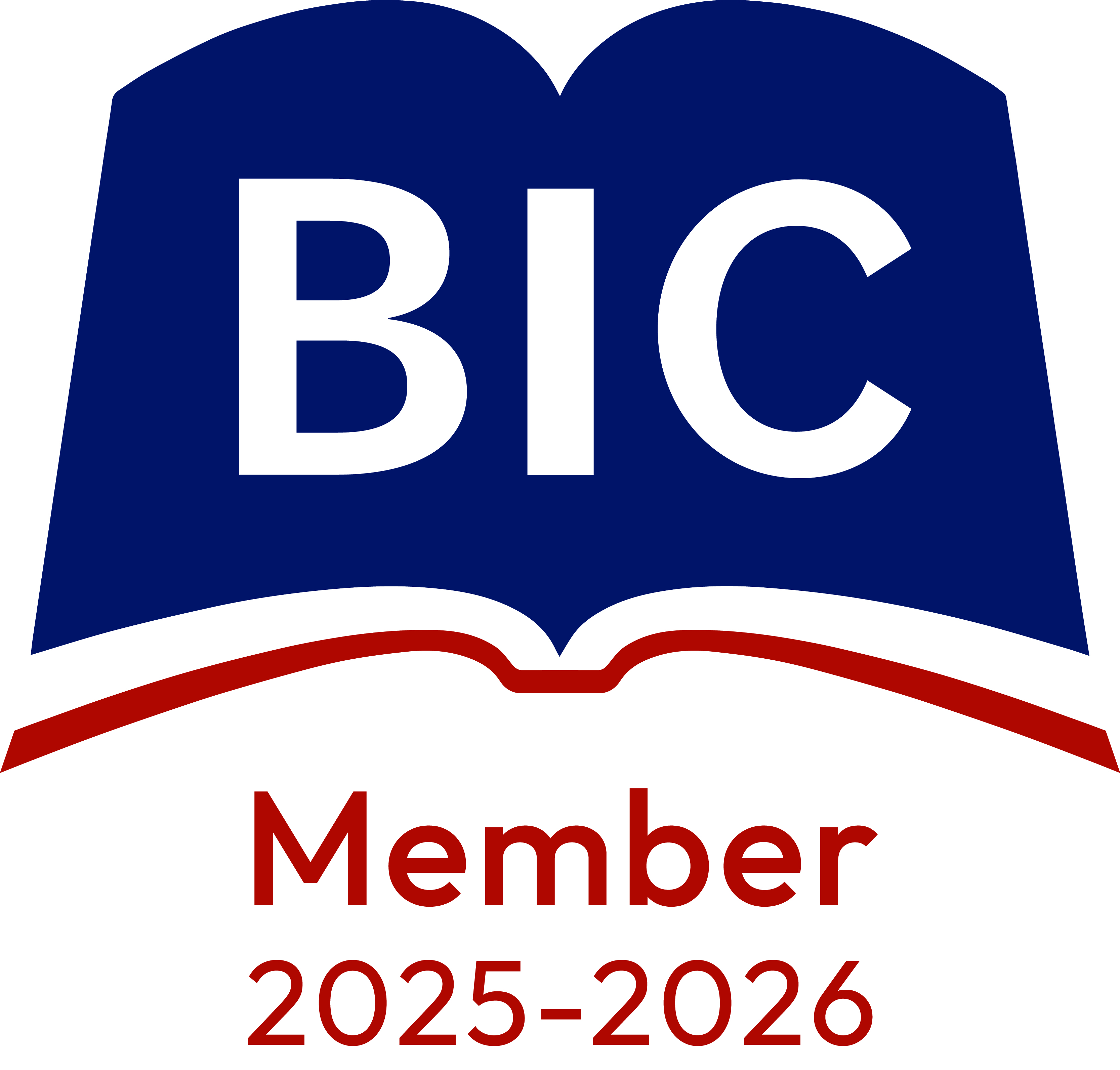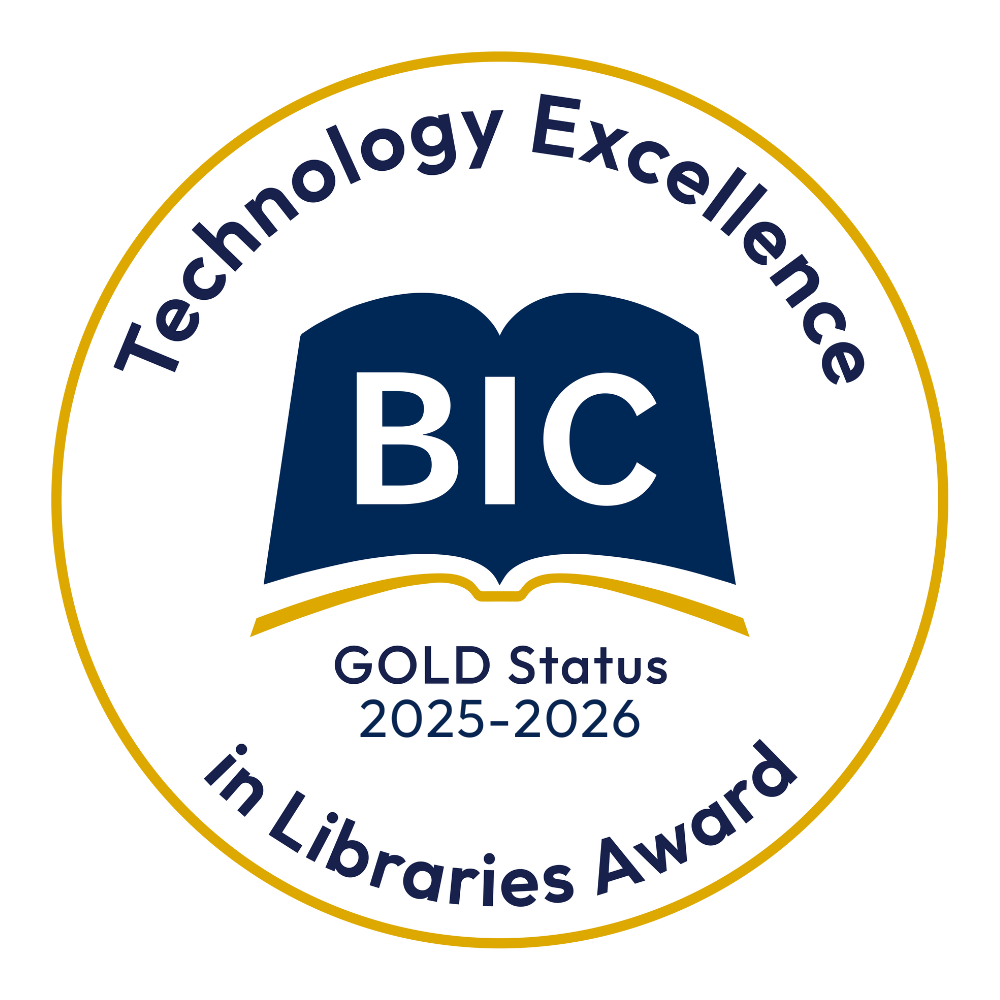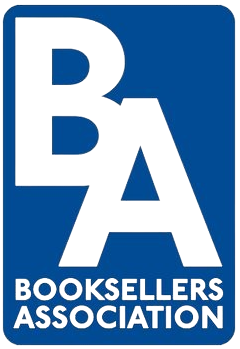Please note that we will automatically hold all schools orders from 16–20 February due to the half-term break. If your school remains open for delivery and you'd like your books delivered during that week, please let us know by calling us on 0121 666 6646 or emailing hello@peters.co.uk.
For help, advice and telephone ordering call our team on 0121 666 6646
Are you sure you wish to delete this basket?()
This action cannot be undone.
Sorry, something went wrong
Please report the problem here.
Parkwood Hall Co-Operative Academy case study

March 16th 2021
Parkwood Hall Co-operative Academy is a special educational needs school in Swanley, Kent, catering for children and young people with moderate to severe learning difficulties, and a variety of additional needs including the Autistic Spectrum and Speech Language and Communication Needs. Their pupils are at the heart of everything they do, and the school seeks to provide an outstanding and nurturing learning environment which supports pupils to become independent, creative and achieve their best. They have a modified National Curriculum to meet pupil needs, focusing instead on these Core Values and their 3 ‘Rs’ – Relevant, Realistic and Rewarding.
Parkwood first came to us in late 2019, to ask for help in creating a library space that would be accessible for all of their pupils, who are aged from 8 to 19. They wanted a space that would inspire them to read, and help promote a love of reading throughout the school. They also requested a soft space as part of their library, to help reduce stress and anxiety for their pupils with sensory needs.
Our designers got to work, putting together a selection of CAD designs to suit Parkwood’s requirements. As the library space needed to work for all pupils at the school, from Key Stage 2 through to Post-16, we used a range of different shelving heights to accommodate every age group.
Colour was also an important consideration while putting together the design – we wanted to introduce some multi-coloured spaces but kept the shelving neutral, to ensure that the children weren’t overwhelmed. We recommended shelving from our Nova range, which has curved edges that are pleasing to the eye, and also used some of our curved mid-floor seating to reflect this theme.


With the installation of their new library taking place in July 2020, the result is a bright, colourful and enticing space for all pupils.
Laura Parker, Lead Teacher at Parkwood commented: “Peters shared a variety of designs with me, and made adaptations right up until a few days before, incorporating all of the things we wanted including seating areas and a soft space with beanbags. The new library is loved by students and staff alike! We’re also hoping it will create a work experience opportunity for Post-16 students.”
Are you on the search for a fresh new look for your school library or reading space? We specialise in the design, supply and installation of libraries for schools, working with you to create a unique library design that will transform the way your students read.




